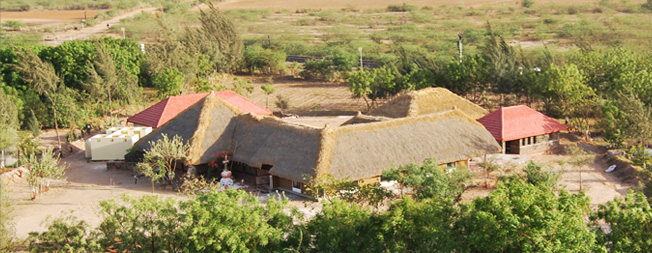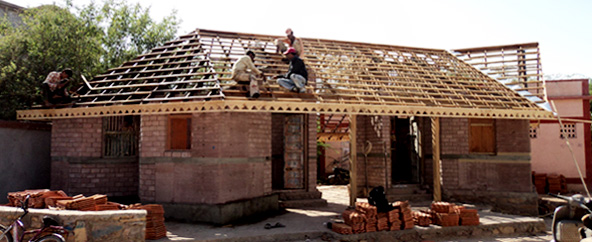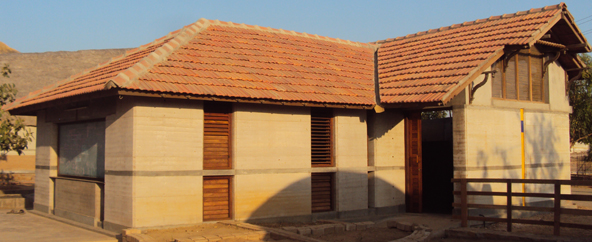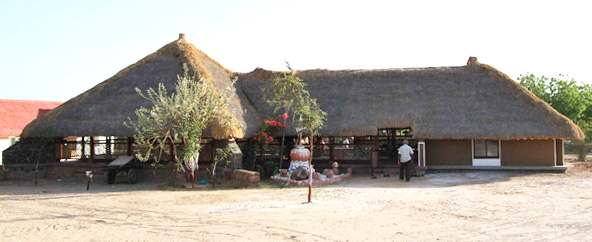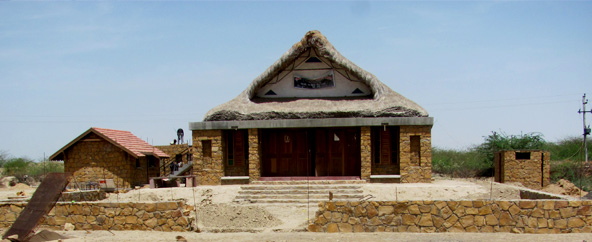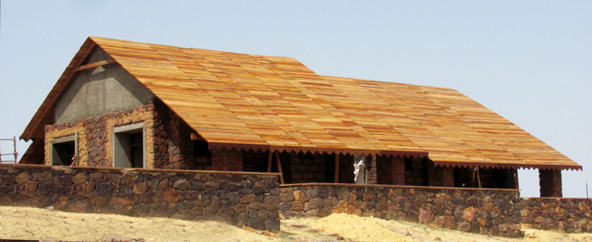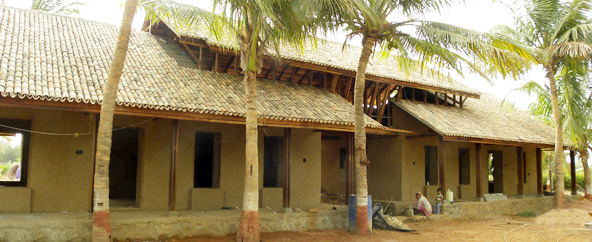Sardar nagar housing
Client name:
Janvikas
Location:
Bhuj
Architect:
HSF studio
Project duration:
2 years
No of houses: 280

Sardar Nagar is a relocation site developed for the earthquake affected poor families of Bhuj city. Hunnarshala developed the master plan for the 21 acre site and has built 280 homes and a waste water treatment system this far. The master plan to house 1200 homes is developed as an adaptation to the falia (cluster) and seri (street) concept of the old city of Bhuj. The township is a series of courtyards starting with a court for the 65sqmt to 200mt plots followed with cluster courts and seris for groups of 5-8 houses. Clusters of 25-45 homes again have a common court and the township has the social court and commercial pedestrians street (seri).

The social court of 6 acres is traffic free with three schools, ready markets, gardens and productive farms. This is where the sewerage of the township is treated and recycled to develop the farms and green spaces. The plan conceptualizes the development of such production and recycling zones as the social spaces in each sector of the city around the ring road of Bhuj.
The houses are designed for incremental growth to develop a density of 350 persons per hectare. The homes are made of stabilized earth blocks, rammed earth, and recycled china clay waste. Each house including the land costs between Rs 1-1.25 lakhs.

|
This residential project was designed by Mr Dhaval Mistry and Vishal Mehta. Their awareness about the benefits of the rammed earth wall construction inspired them to use the same in their construction. The artisans... |

